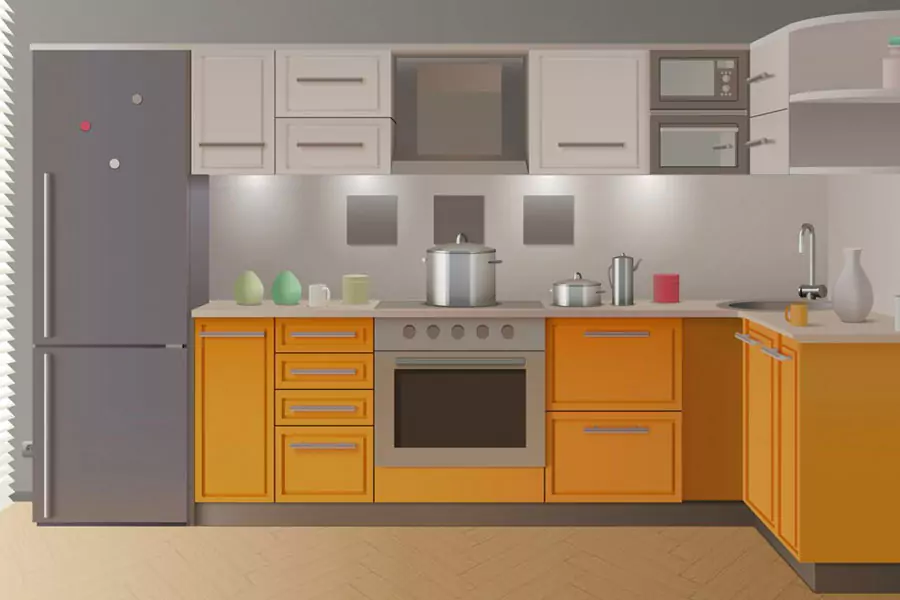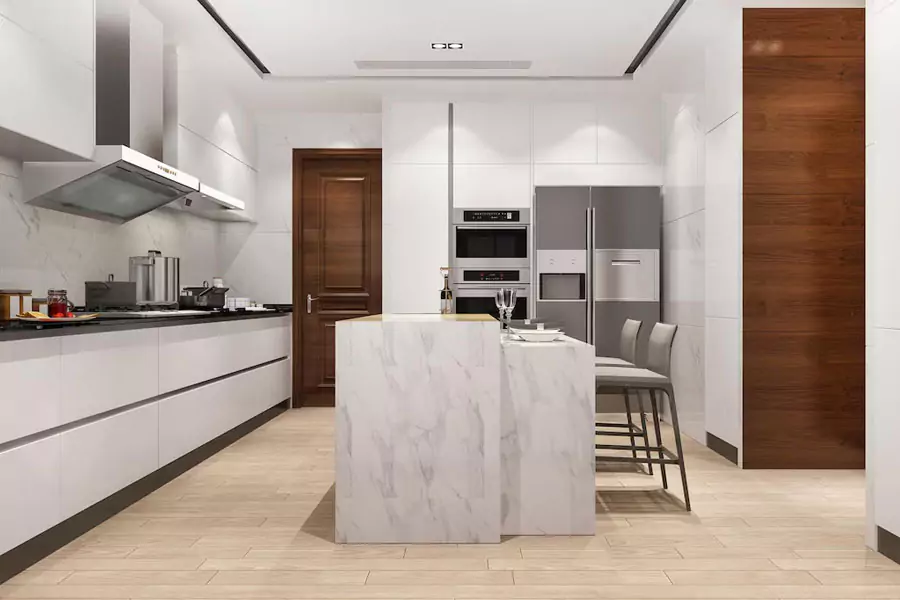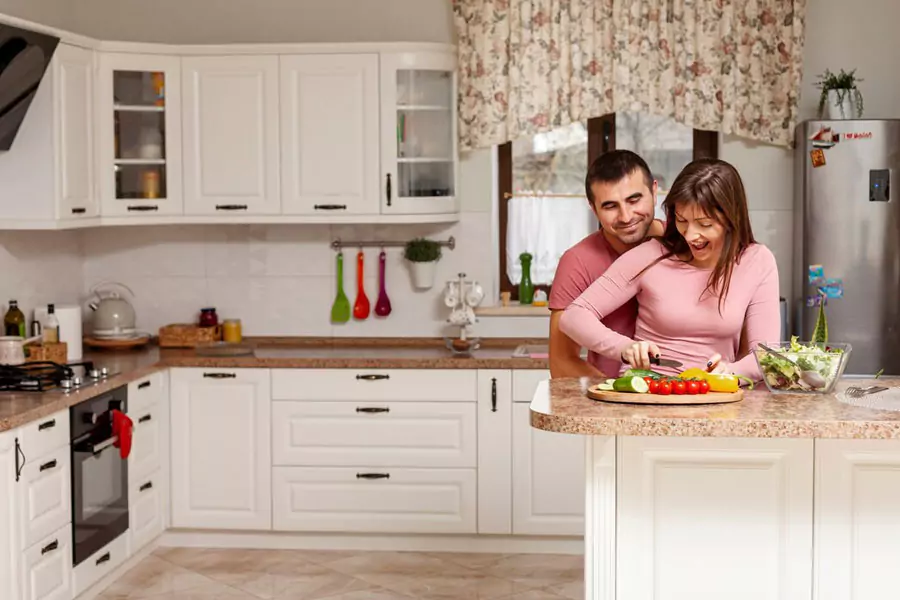Most people believe that kitchen is a place where food is prepared, but it is deeper than that. A kitchen is also an area of your home where you can enjoy special moments with your friends and relatives. However, it is possible when your kitchen’s layout is right.
At Emcab Kitchens, we understand that selecting between a Galley, L-shape, or U-shape design is about more than looks. It is about matching your lifestyle, isn’t it? Continue scrolling and you’ll discover the pros, cons, and valuable practical insights for each choice. This way, you can choose the best style for your space, your vibe, and your personal style.
Why Your Kitchen Layout Is So Important?
Think of your kitchen layout as its foundation – it determines not just where everything goes, but how you’ll use the space every day. A thoughtful layout influences:
- Cooking efficiency: how quickly and easily you can move between tasks
- Safety: avoiding cluttered walkways or awkward appliance placement
- Organization: having the right amount of accessible storage
- Social flow: how welcoming or private your kitchen feels to others
A popular concept in kitchen design is the “work triangle” — placing your fridge, stove, and sink in a roughly triangular arrangement to reduce unnecessary steps. Different layouts approach this principle in distinct ways.
The Galley Kitchen: Compact and Highly Efficient
A galley kitchen has two parallel counters with a walkway in between. The design comes from ship kitchens — built for efficiency in tight quarters.
Advantages:
- Best use of small spaces: Every square inch is utilized. It is perfect for apartments or narrow rooms.
- Short, direct workflow: Prep, cook, and clean without extra steps.
- Streamlined look: A simple, symmetrical format that’s budget-friendly to install.
Considerations:
- Best for one cook: Two people in the space can feel cramped.
- Limited social space: Doesn’t naturally cater to guests lingering in the kitchen.
- Narrow feel: Without good lighting and color choices, it can appear closed-in.
When it works best:
If your priority is functionality, not formality, have limited floor space, and prefer quick cooking without distractions, a galley design is what you should go for.
Tip from Emcab Kitchens: Use lighter cabinetry and integrated lighting to make the space feel open and airy.

The L-Shape Kitchen – Open, Flexible, and Family-Friendly
Two adjoining walls create an “L,” leaving the rest of the room more open. It blends easily into open-plan living areas and allows for versatile configurations.
Advantages:
- Great for open-plan layouts: Connects seamlessly with living and dining spaces.
- Room for several cooks: More open floor area compared to galley kitchens.
- Flexible additions: Ideal for including an island or breakfast table.
- Balanced workflow: A well-planned L-shape can keep the work triangle intact.
Considerations:
- Corner storage challenges: Without clever fittings, corners can be hard to reach.
- Spacing issues if poorly planned: Work areas can become too far apart.
- Mess in full view: Open designs show your kitchen from other rooms.
When it works best:
If you are one of those who love having family or friends nearby while cooking, want space for an island, or want your kitchen to blend into an open-plan space, the L-shape is a winner.
Tip from Emcab Kitchens: Define the kitchen area visually with a feature splashback or contrasting cabinetry to give it its own identity.

The U-Shape Kitchen – Surrounded by Storage and Worktop Space
Cabinets and counters wrap around on three sides, creating a “U” that offers plenty of space for cooking and storage.
Advantages:
- Maximum storage: Three sides for cupboards and drawers.
- Generous worktop area: Room for separate prep, cooking, and cleaning zones.
- Efficient workflow: With the right spacing, everything is within easy reach.
- Great for enthusiastic cooks: Can comfortably fit more than one person.
Considerations:
- Can feel enclosed: In smaller kitchens, this layout can seem boxed in.
- Requires sufficient space: Works best in medium-to-large rooms.
- Less naturally social: Without an opening or breakfast bar, it can isolate the cook.
When it works best:
If you love cooking, entertain often, and want a highly organised kitchen, the U-shape offers unmatched functionality — as long as you have the space.
Tip from Emcab Kitchens: Consider opening one arm of the “U” to create a pass-through or breakfast counter for a more inviting feel.
How to Choose the Right One for You
When deciding between these layouts, think about:
- Your available space: Match the layout size to your room dimensions.
- How you cook and entertain: Do you cook alone, with a partner, or while socializing?
- Storage needs: If you need a lot of cabinetry, a U-shape is ideal; for minimalism, a galley works well.
- Flow with other rooms: Do you want an open connection or more privacy?
- Natural light: Open shapes can allow more light in, while enclosed shapes may need extra lighting solutions.
Why Work with Emcab Kitchens
At Emcab Kitchens, we believe your kitchen should reflect you — your lifestyle, your taste, and your way of living. Whether small and efficient or large and luxurious, our team works with you to turn ideas into reality.
We offer:
- Personalized design consultations
- Custom storage solutions for every corner and cabinet
- 3D visual plans so you can “walk through” your kitchen before it’s built
- Professional installation with a focus on detail and durability
Whether your goal is to make a snug nook shine or to lay out a generous cooking command center, we design kitchens that marry beauty, daily function, and enduring quality.
Let’s Design the Kitchen of Your Dreams!
Your kitchen is much more than just a bunch of cabinets and countertops. Whether you’re dreaming up that slick Galley vibe, the chill openness of an L-shape, or going full-on wraparound with a U-shape, it all boils down to starting with a solid plan.
At Emcab Kitchens, we blend creativity, craftsmanship, and smart design to build kitchens that feel made just for you.


